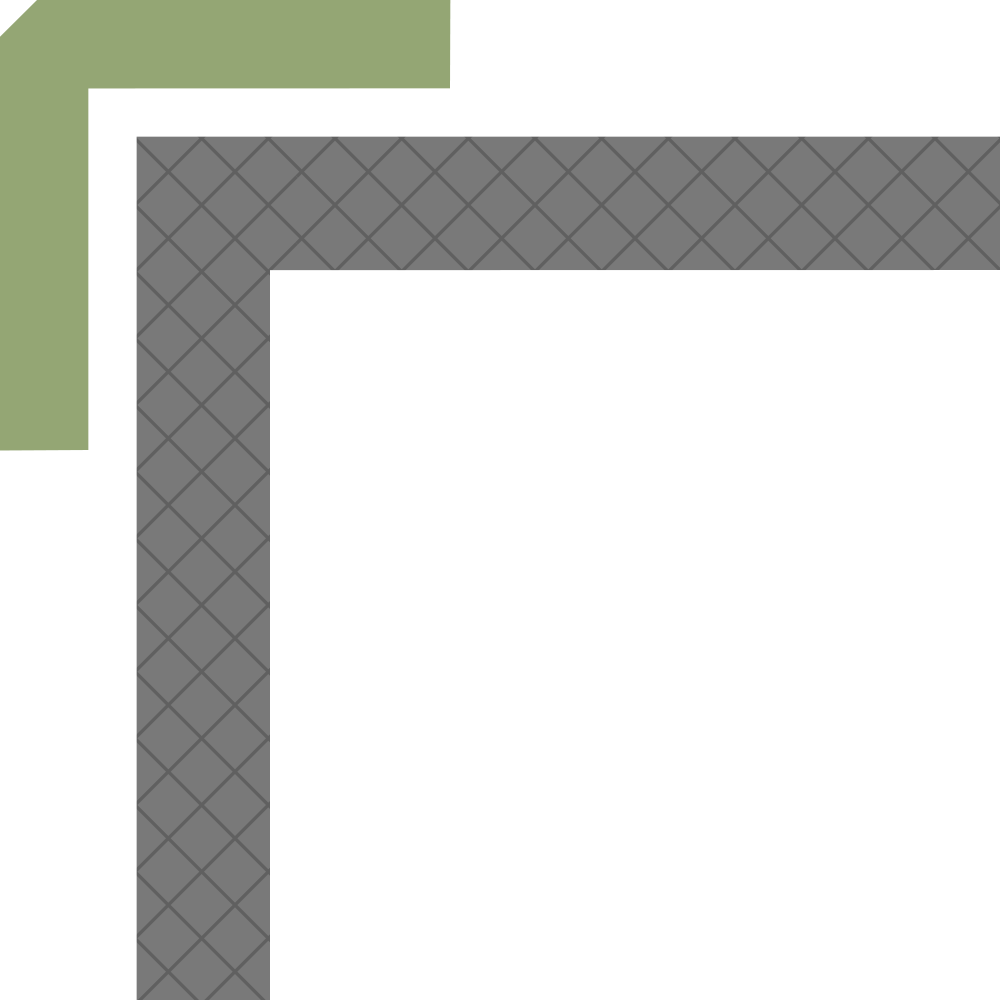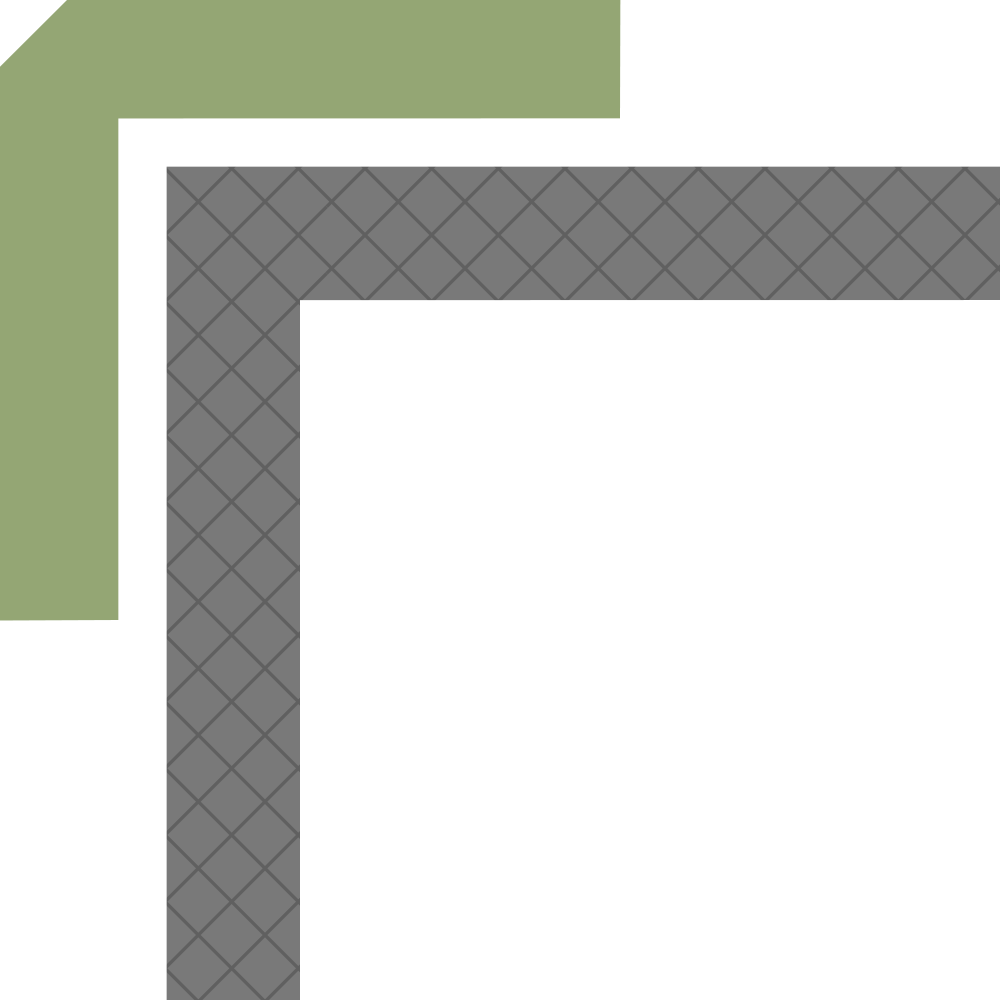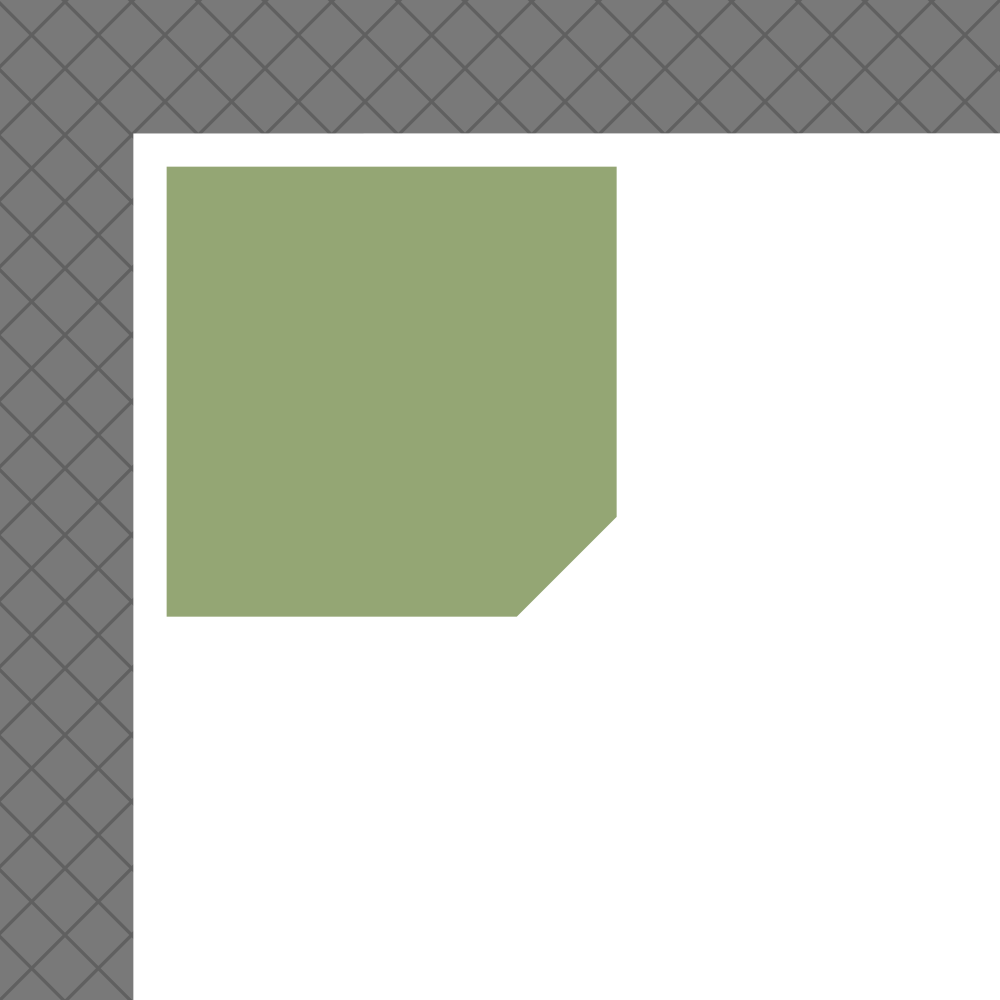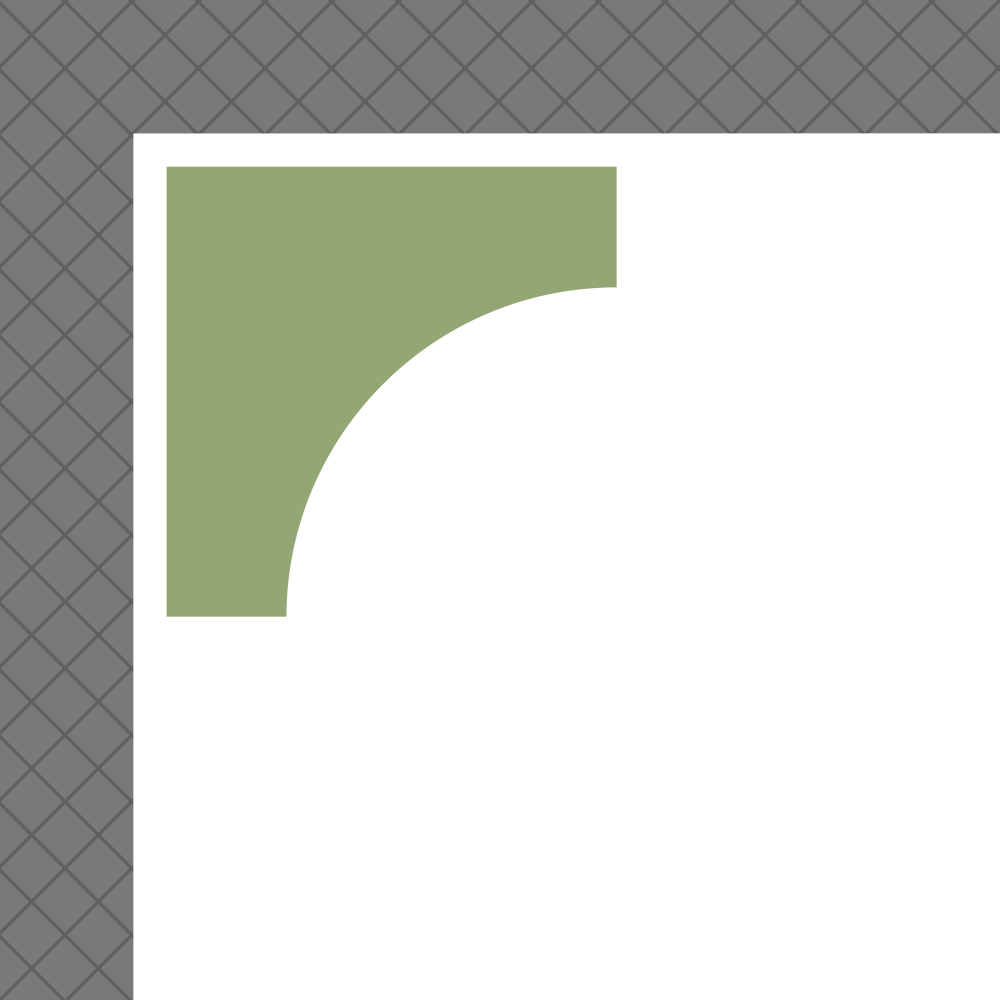Rainscreen cladding is advised to be fitted with either a 5mm or 10mm gap in between. This allows for better air circulation, compared to the tongue and groove products. It also provides further demarcation and accentuation of the gap between boards.
The chamfered edge and spacing creates an overlap between the boards, which allows for the water to drain off.
| Profile name | Rainscreen |
|---|---|
| Woods | British Cedar Canadian Cedar |
| Finish | Machined |
| Appearance | Traditional / Modern |
| Orientation | Horizontal |
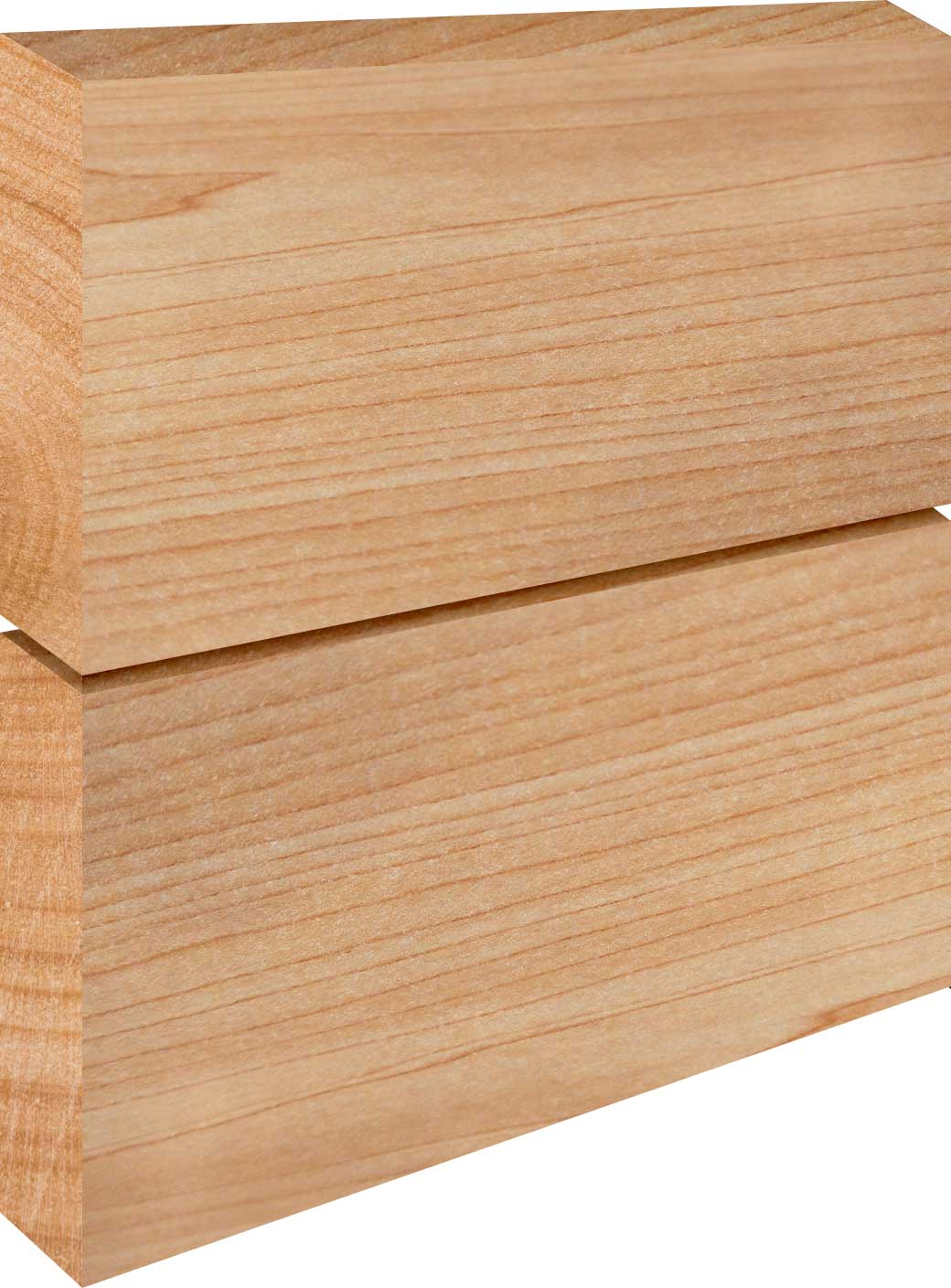
| Widths | Face Cover | Lengths | Depths |
|---|---|---|---|
| 40mm | 35mm | 2.4 & 3.6m | 18mm |
| 65mm | 60mm | 2.4 & 3.6m | 18mm |
| 90mm | 85mm | 2.4 & 3.6m | 18mm |
| 140mm | 135mm | 2.4 & 3.6m | 18mm |
Illustration shows Rainscreen cladding profile in British Cedar wood at 140mm width. Not to actual scale. The face cover figures are based on a 5mm recommended gap between each board.
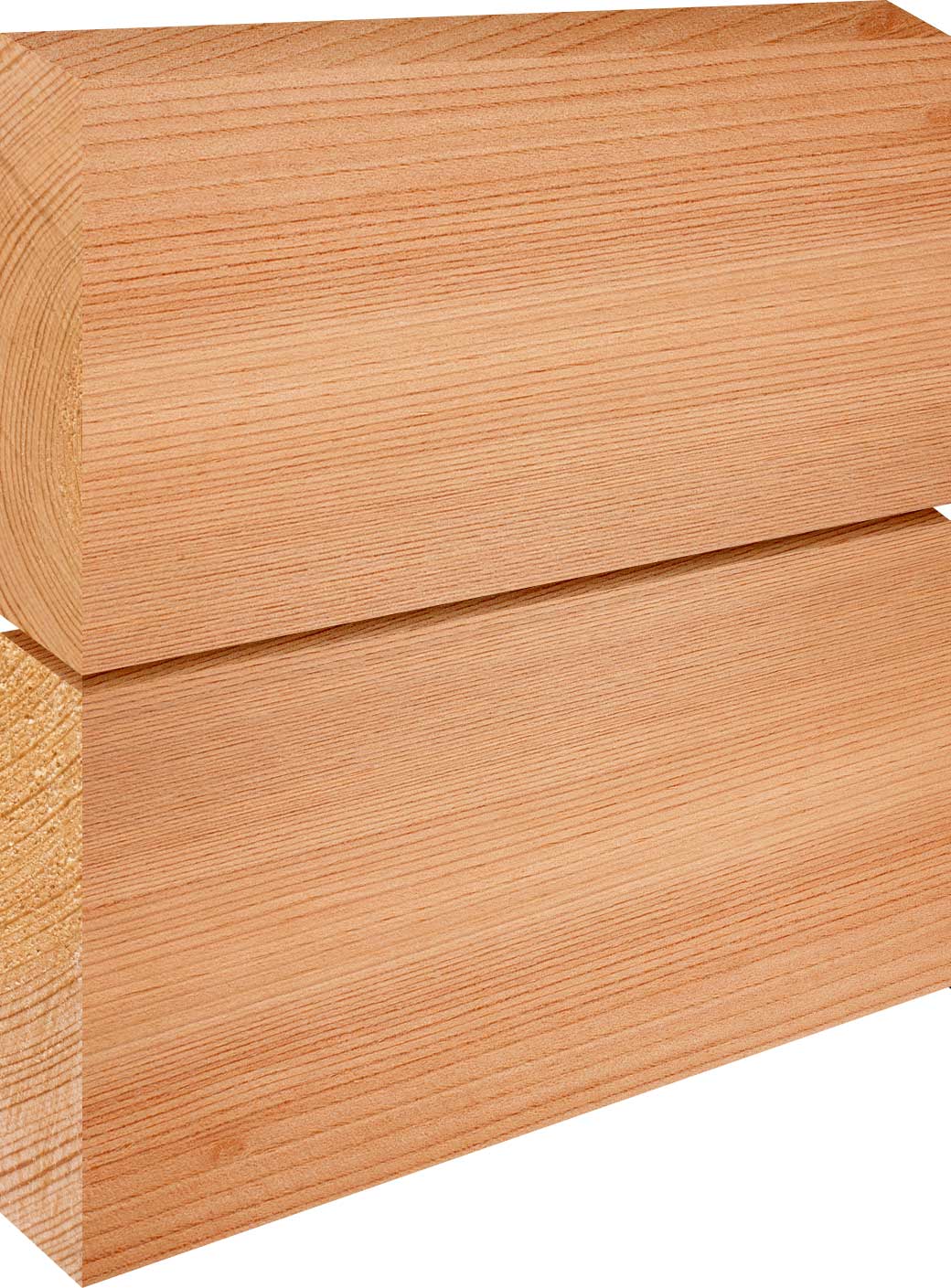
| Widths | Face Cover | Lengths | Depths |
|---|---|---|---|
| 44mm | 39mm | 1.83 to 4.9m | 18mm |
| 69mm | 64mm | 1.83 to 4.9m | 18mm |
| 94mm | 89mm | 1.83 to 4.9m | 18mm |
| 144mm | 139mm | 1.83 to 4.9m | 18mm |
Illustration shows Rainscreen cladding profile in Canadian Cedar wood at 144mm width. Not to actual scale. The face cover figures are based on a 5mm recommended gap between each board.
